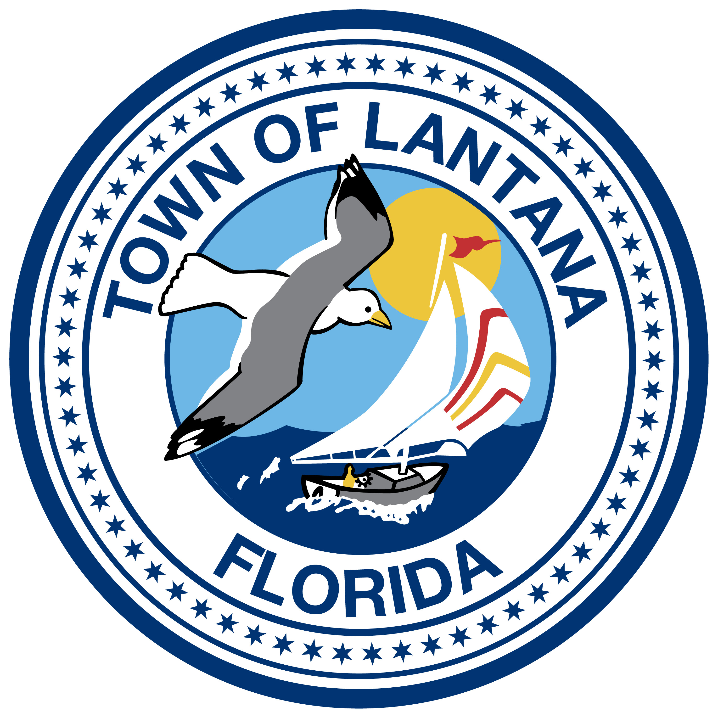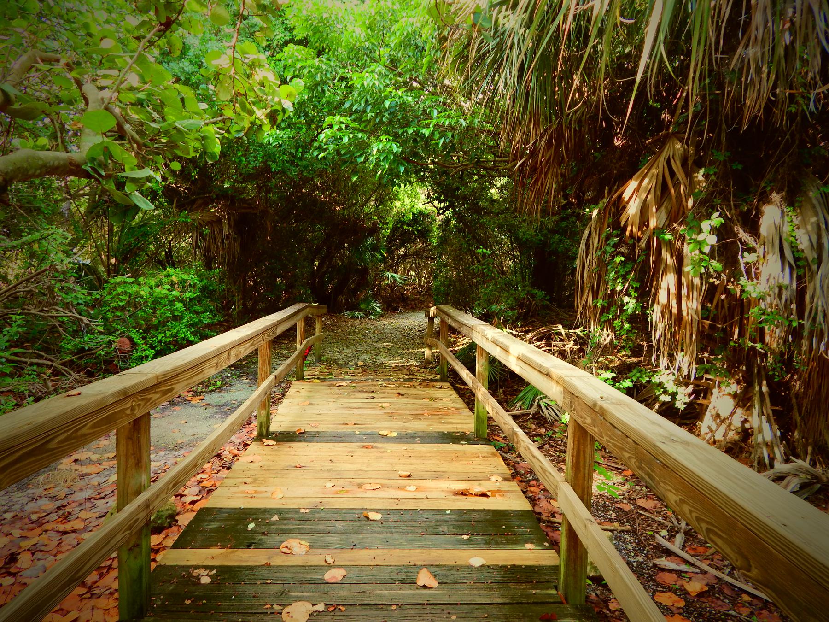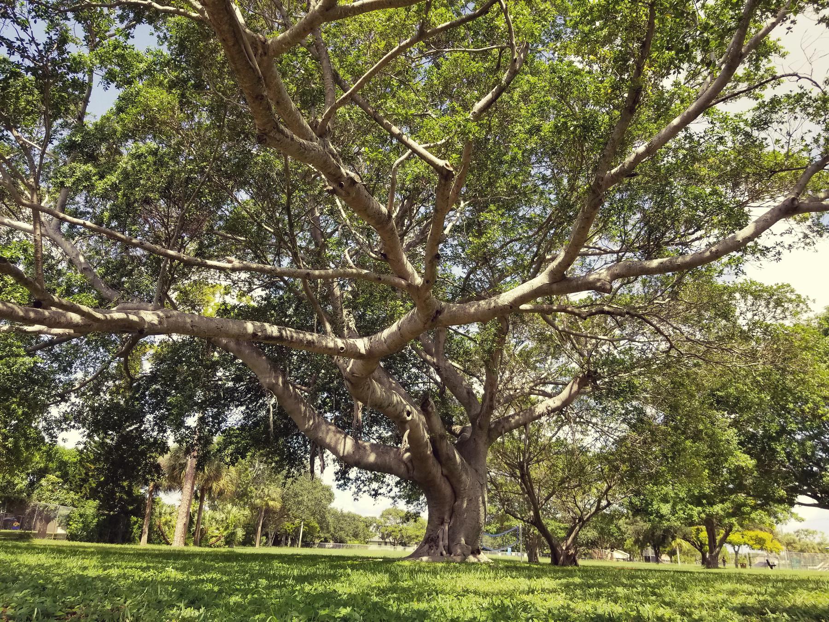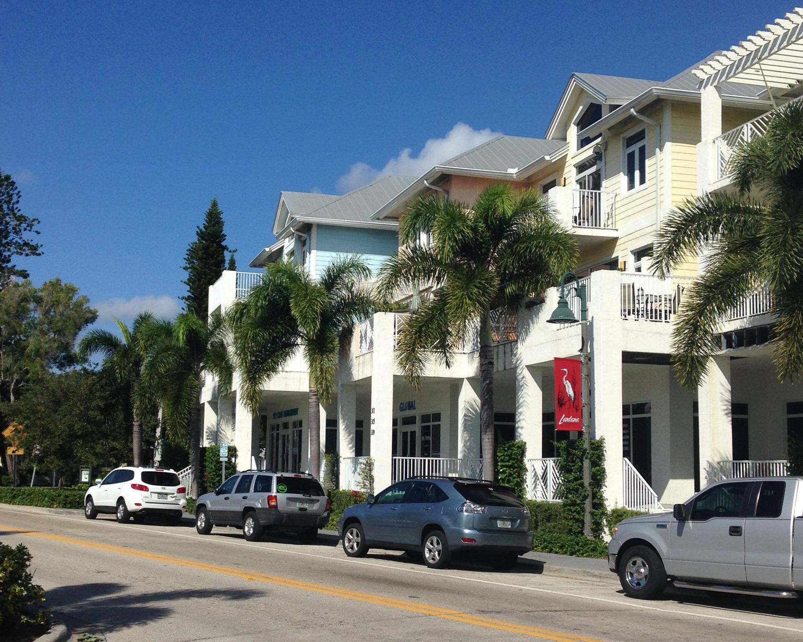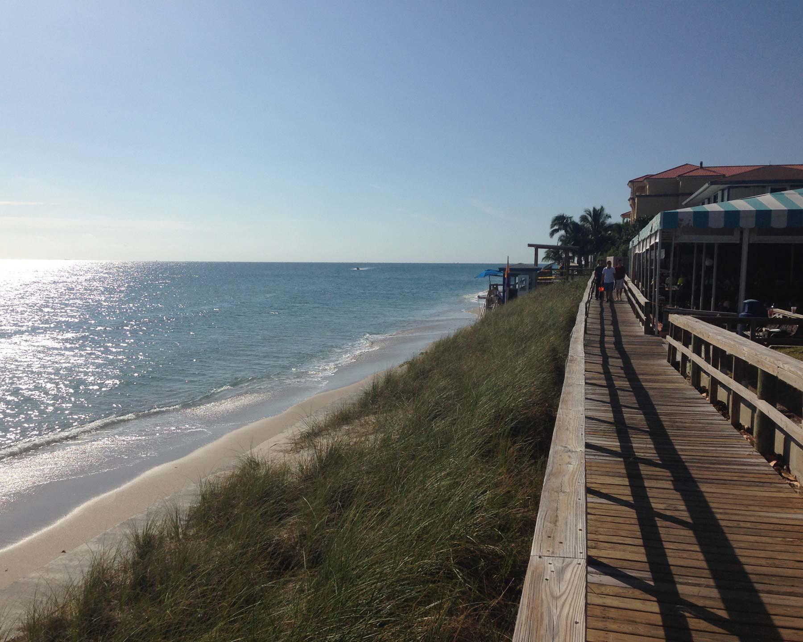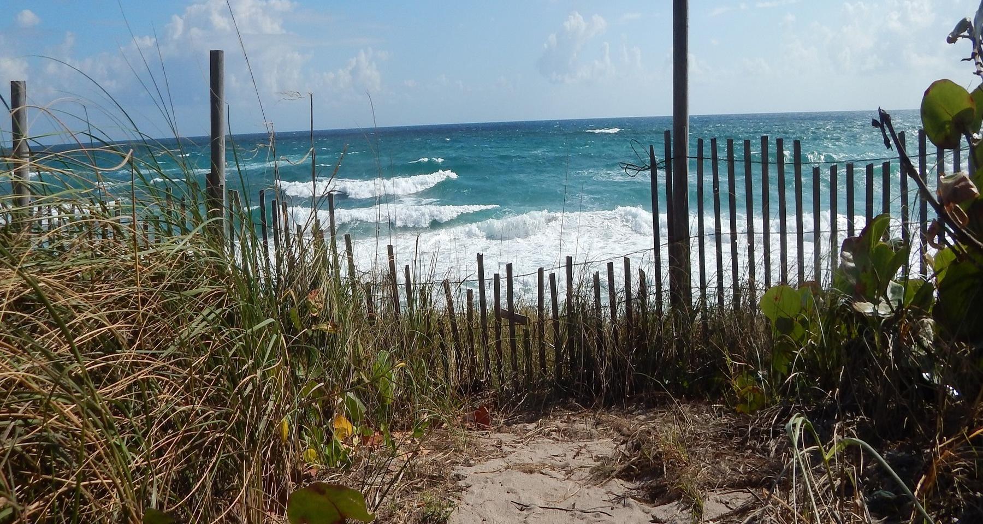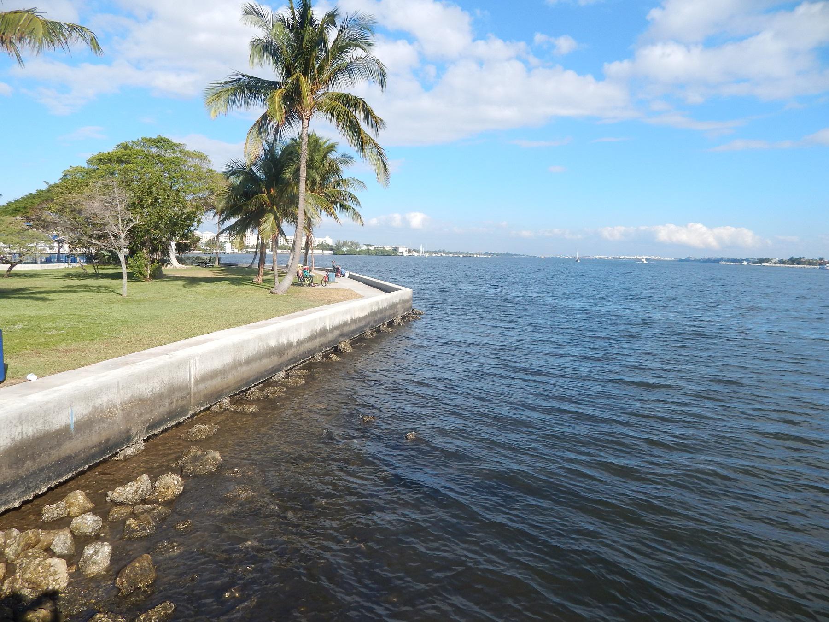1 and 2 Family Residential Renovation and Addition Checklist
Instructions:
- All permit applications, two paper copies, and one digital copy of permit documentation should be submitted to the Development Services Department.
- Please note at this time we accept cash or check payments (due at submittal).
- Please email buildingpermit@lantana.org with any questions regarding your submittal.
Please check to confirm submittal of the following:
- Completed Permit Application, including a clear description of work (note if interior only in description)
- Contractor Registration Details (State License/Competency, County BTR, Liability Insurance, Worker’s Compensation) or Owner Builder Affidavit
- A recent survey of the property (including all improvements and easements)
- 2 copies of the proposed plans designed in accordance with Town Code requirements, including:
- All property lines, lot coverage (percent under roof) and setbacks of all improvements to property lines
- If improvements are being made to an existing condition, clearly label existing vs. proposed
- Plans for any mechanical, electrical, roofing, gas, plumbing, etc.
- Finished floor elevation
- Energy Calculations and Soil Evaluation Report
- Wall/roof section typical, elevations showing height, floor plans, and foundation/construction plans
- Any other relevant details related to construction or permitting on the property
- 2 copies of all applicable product approvals (windows, roofing, doors, garage doors, shutters, etc.)
- Asbestos Notification Statement
If applicable:
- For properties in the SFHA, submit a copy of a drainage permit and approval letter from the Town Engineer
- For properties in the SFHA, submit an Elevation Certificate showing compliance with FEMA Requirements if the renovation value exceeds 50% of the value of the structure.
- For building footprint changes involving placement of fill in the SFHA, submit Lantana Fill Information Form.
- For all building footprint changes, a copy of an approved landscape permit from Planning and Zoning (submit Town of Lantana Landscape application, $375 fee, and landscape plans prior to building permit approval)
- If demolition is occurring, apply for a separate demolition permit.
Notes:
- New construction is required to meet all Town of Lantana Code Requirements. For additional info on Code Requirements, visit https://library.municode.com/fl/lantana/codes/code_of_ordinances.
- Cabinets, painting, and flooring do not require a building permit and should not be included in valuation.
- For substantial renovation properties in the flood zone, a during construction elevation certificate must be submitted to the Building Division prior to requesting form/slab inspections AND a final elevation certificate must be submitted prior to Certificate of Occupancy.
- A certified NOC is required on permits with a value of greater than $2,500 prior to scheduling an inspection.
- Please note this checklist is not intended to be all-inclusive. Additional documents may be requested.
